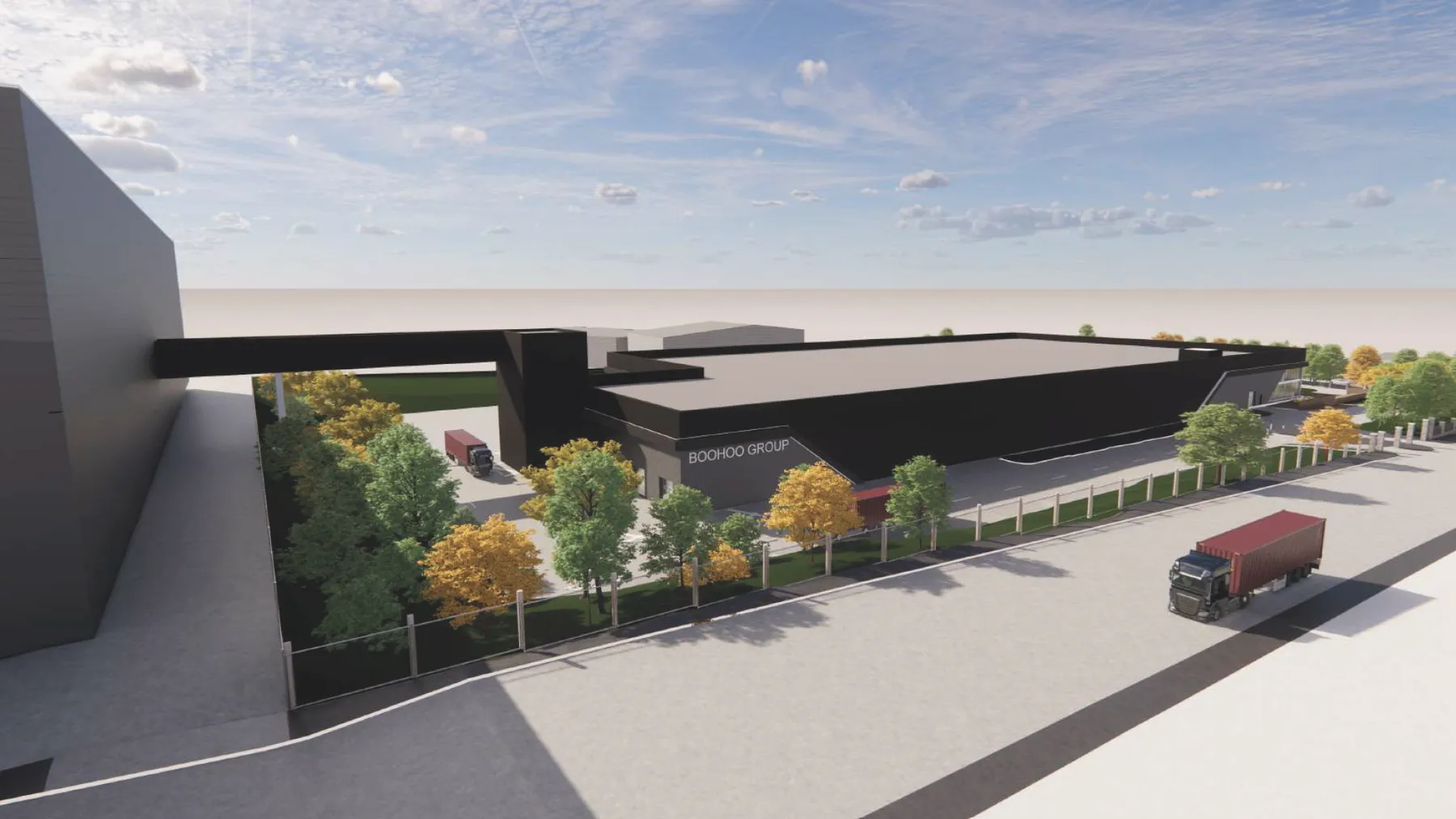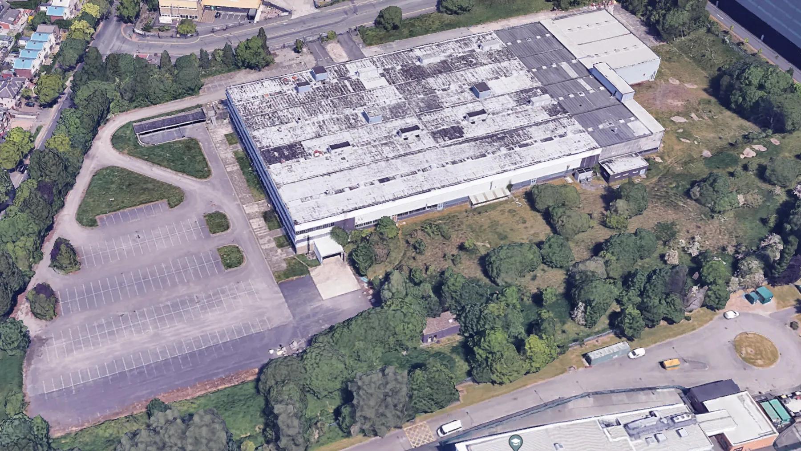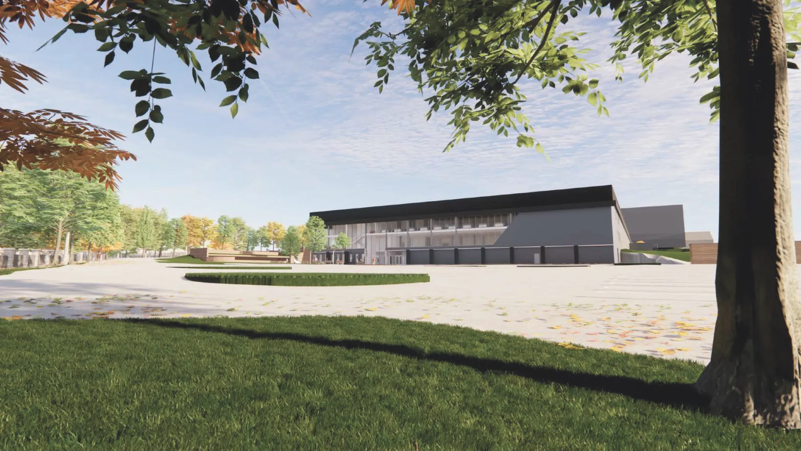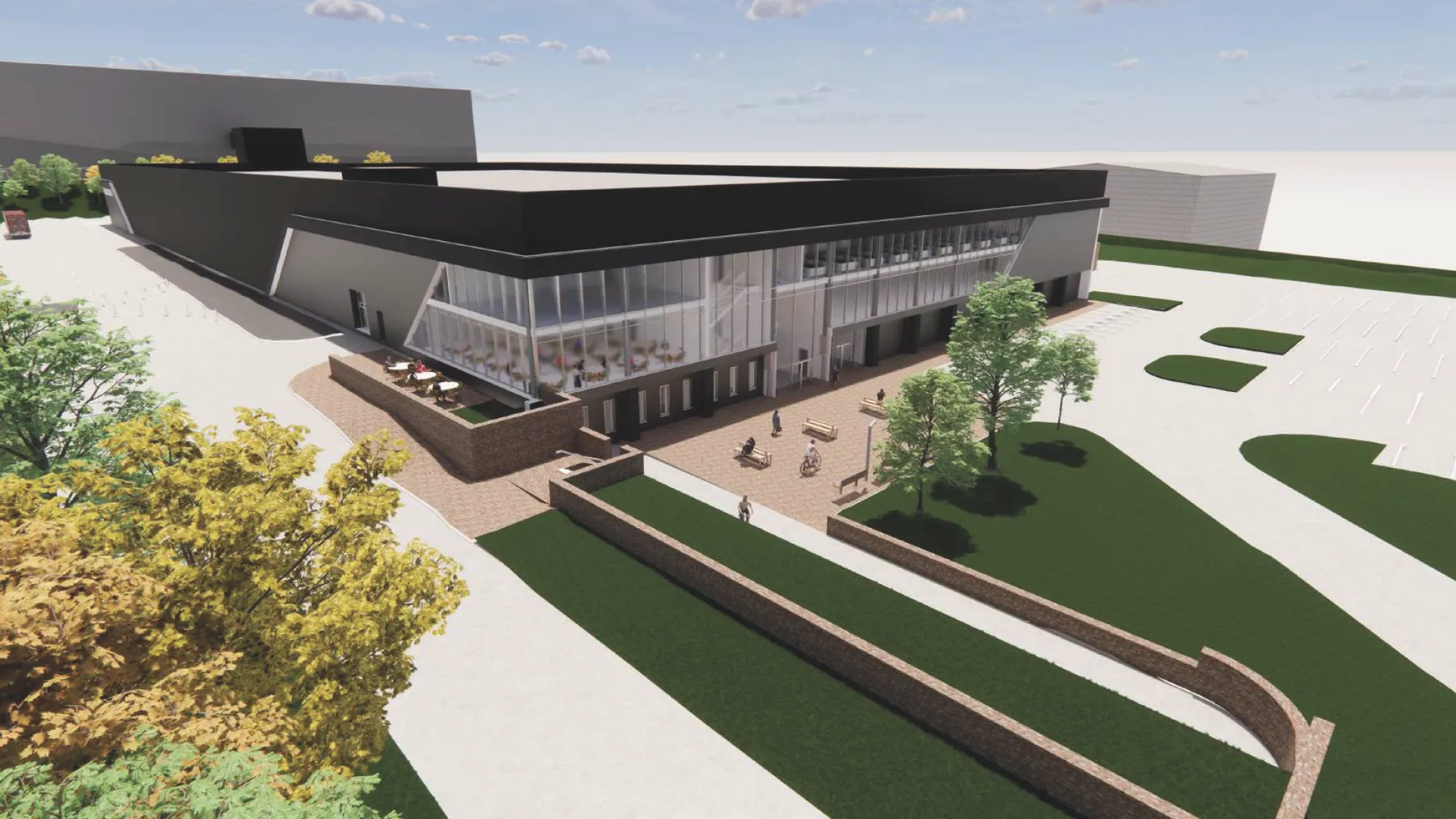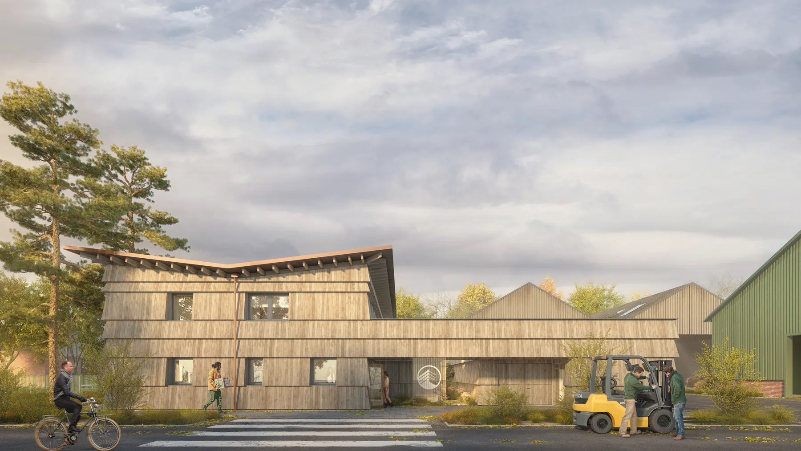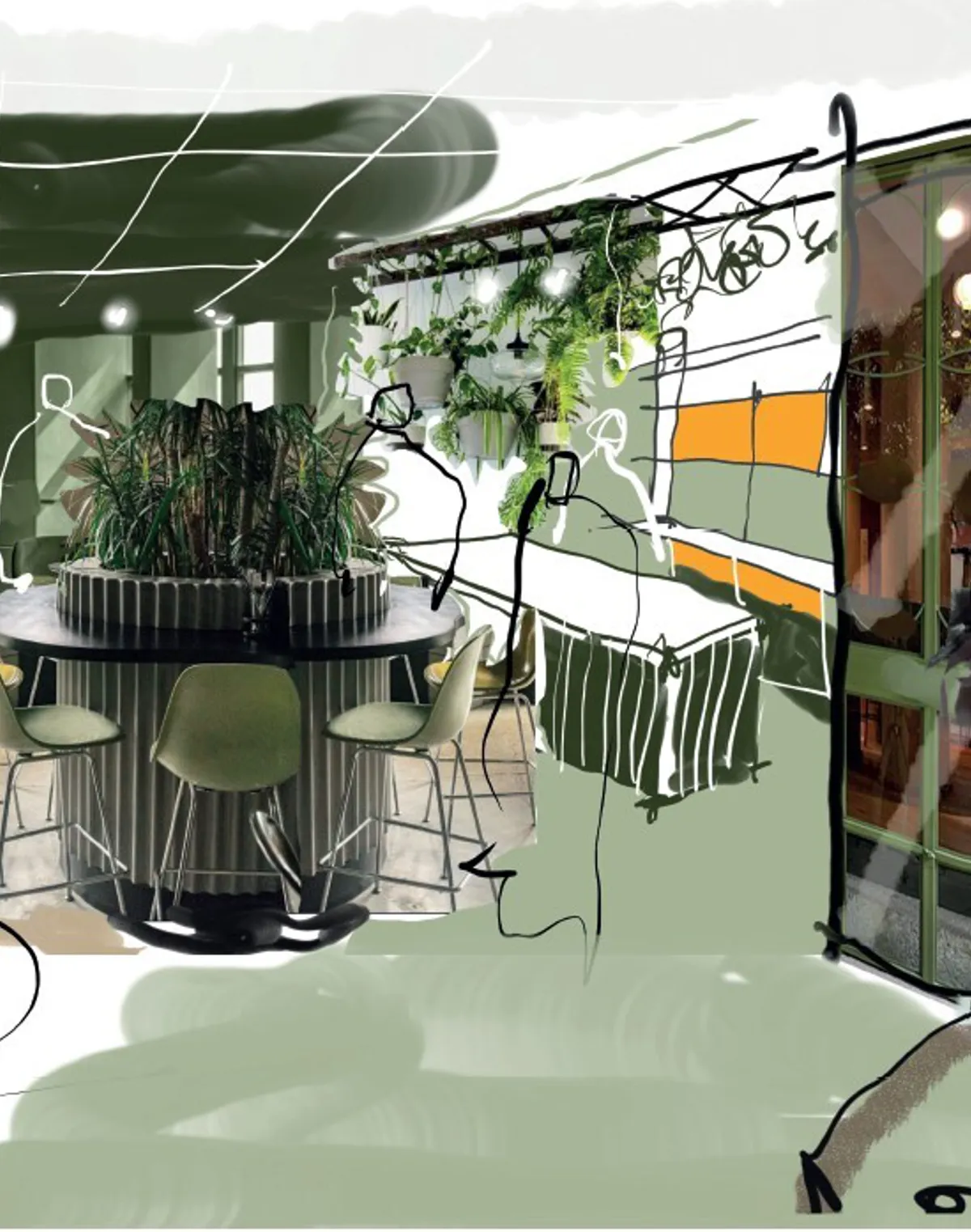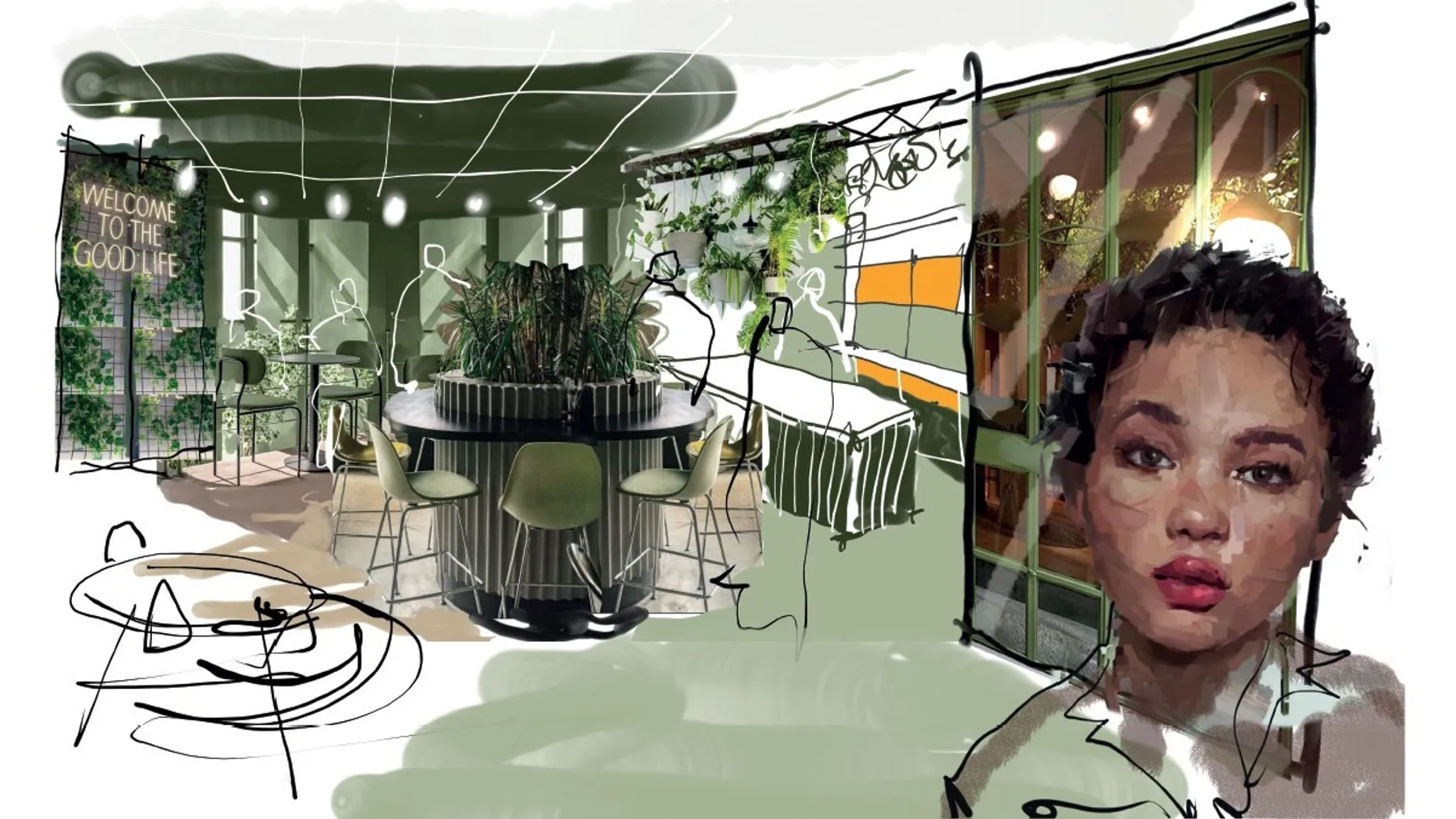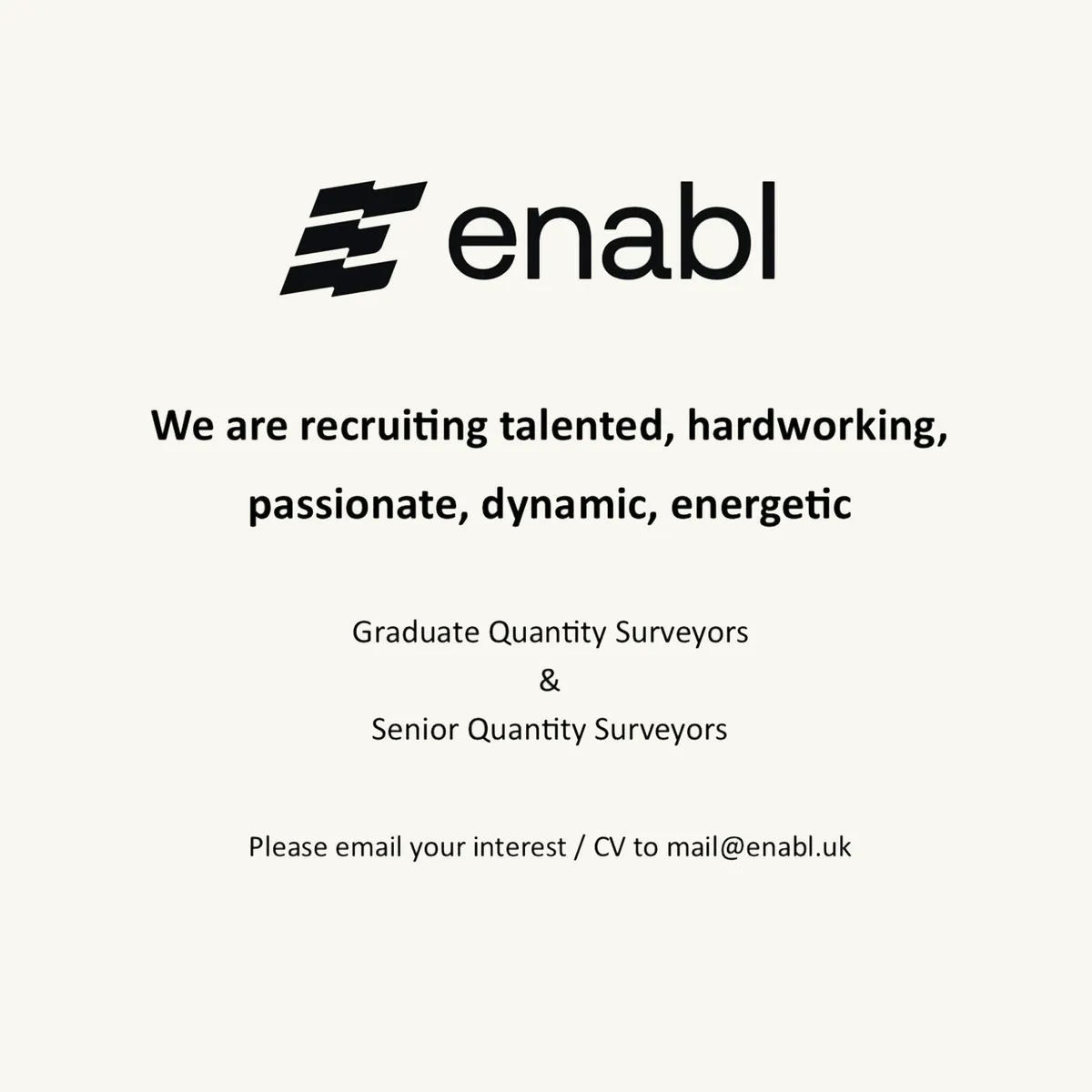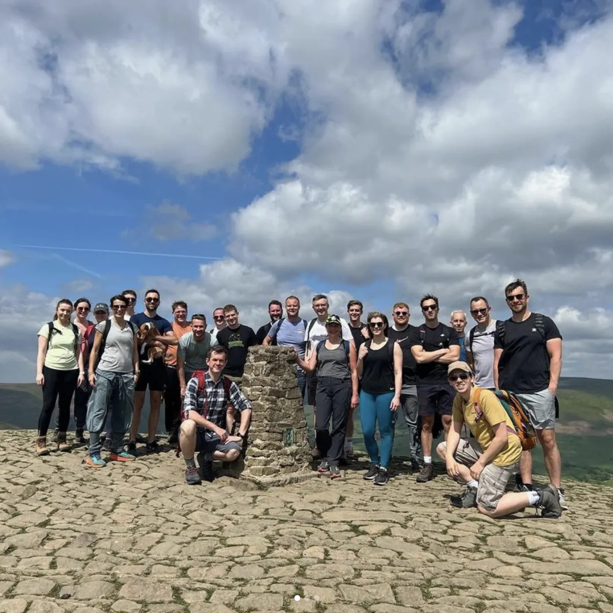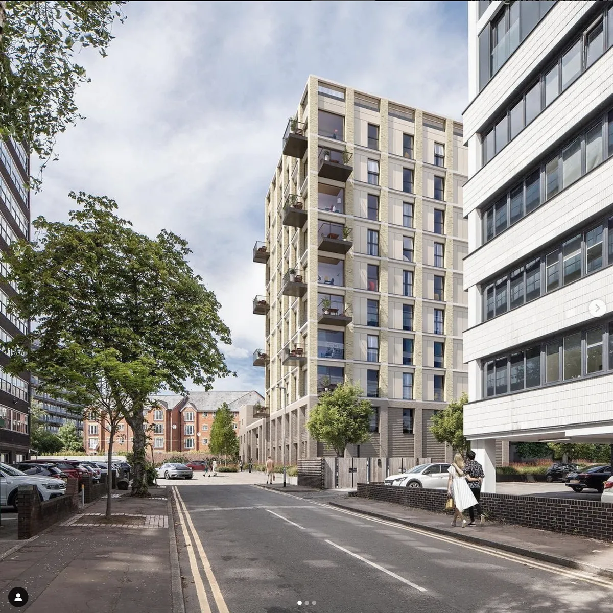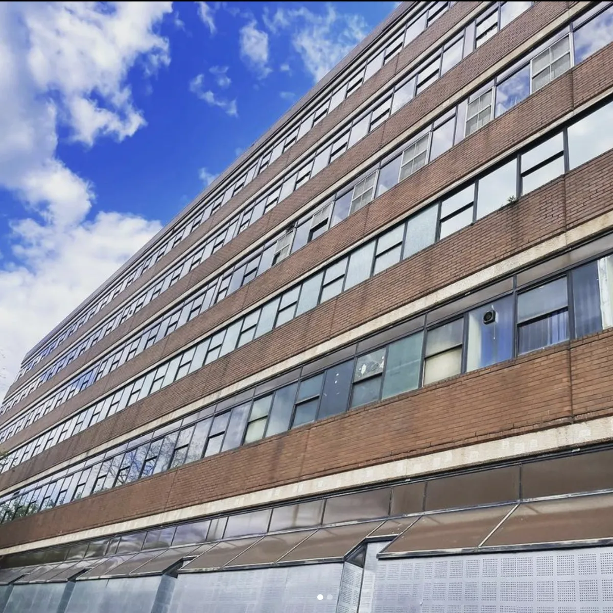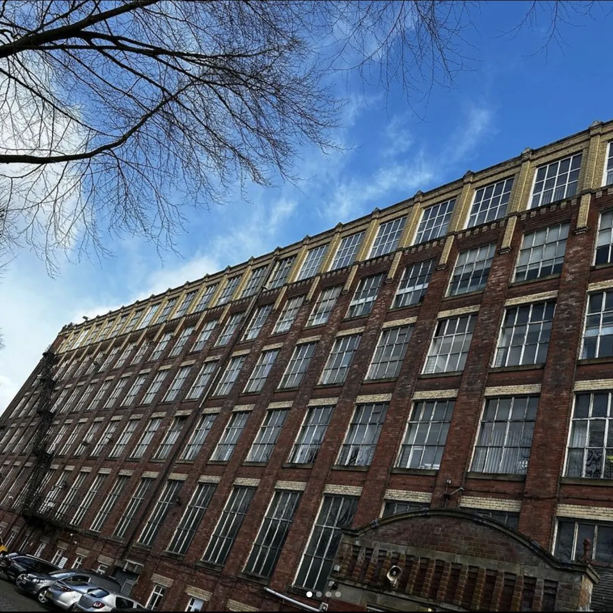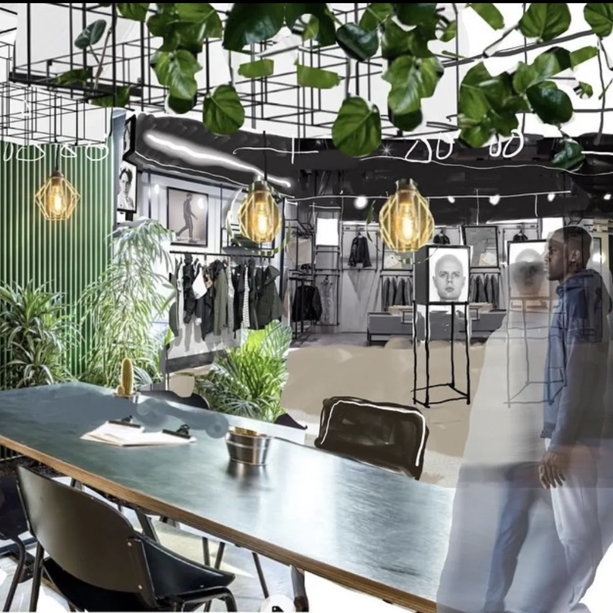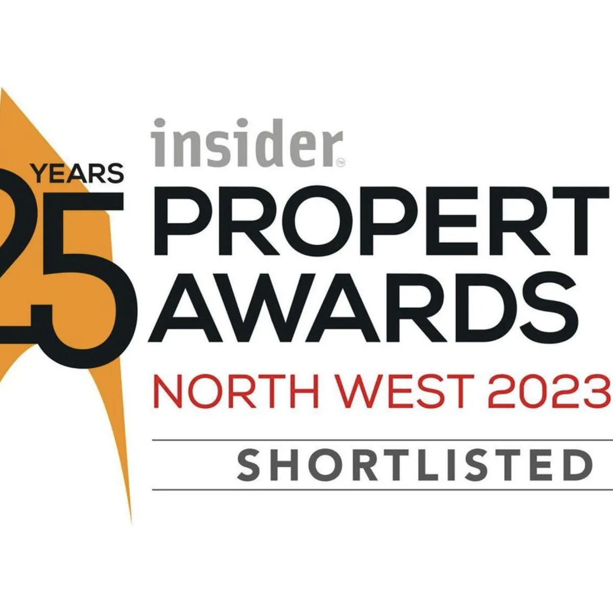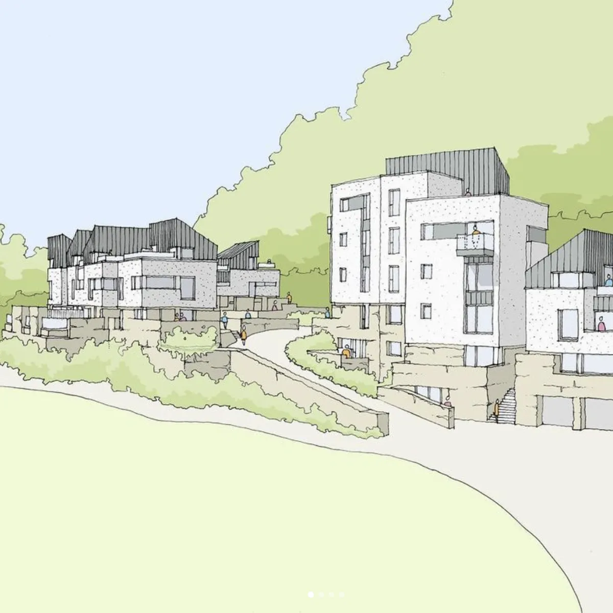Boohoo
Delivering high quality design remodelling through strategic planning support
Delivering high quality design remodelling
through strategic planning support
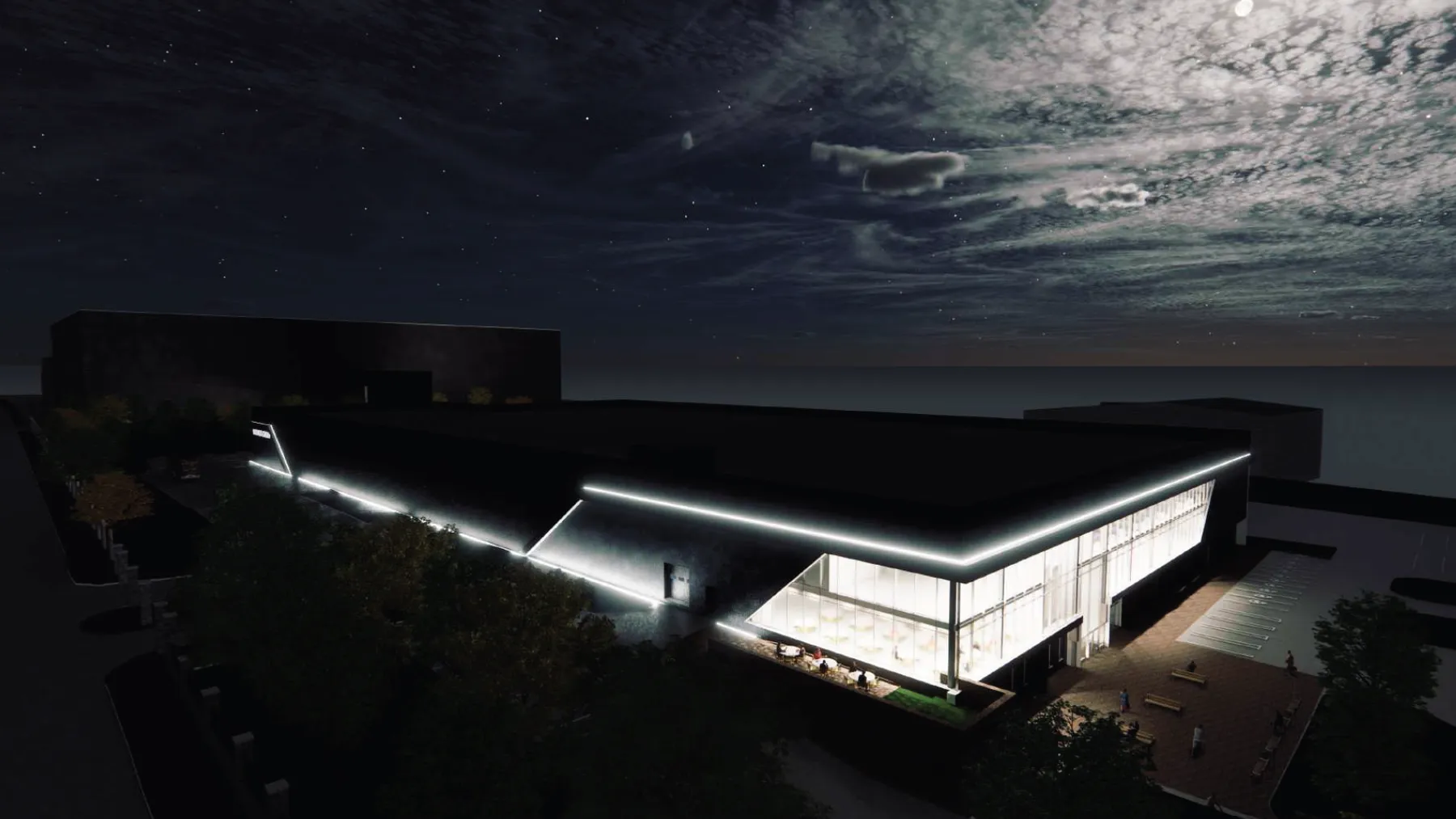
Fletcher Rae
Strategic and well considered
Enabl were appointed by Boohoo Group, alongside Fletcher Rae Architecture and Clancy Consulting, to provide strategic planning support for their wider estate on the back of the acquisition of a disused industrial manufacturing warehouse in Burnley.
Enabl supported the client through advice on the intensification of the wider strategic Boohoo site, along with the justification for the reuse of the existing building as a warehouse unit with ancillary office space alongside associated external works for servicing, parking and infrastructure. This was a direct result of commercial changes to the workforce arrangements resulting in a need for increased office space.
The specific proposal included the remodelling of the existing warehouse building to provide a functional and visually striking warehouse and office building delivering a betterment in access and egress as well and surrounding landscaping and outdoor amenity space.

The site specifics and considerations
Access and Egress
The existing layout of the site did not allow for what was considered to be safe and efficient access and egress for HGV vehicles in particular and presented a situation whereby HGV delivery and logistics vehicles would be required to reverse from the site onto Widowhill Road. A layout design solution comprised of the retention of the existing loading bays with goods vehicle access wrapping around the unit in order to provide safe manoeuvrability of HGVs on site and forward gear egress of vehicles from the site.
Link Bridge
There was a commercial requirement from the client to provide a linked connection between the wider adjacent buildings and the existing warehouse building on site and therefore a design solution, as part of the remodelling of the units, was to create an internal connecting bridge to the east of the site in order to provide pedestrian access and movement of goods between commercial units without leaving the unit themselves. This is shown clearly in the elevational cross section of the building shown above.
Design Materiality and Landscaping
A key aspect of the proposed scheme was to address the approach to the site, in particularly from the west, in order to create an attractive view and entrance to the site for employees and clients. This was achieved through a striking glazed façade to the west facing elevation which also provided increased light amenity for future working employees. This was further complemented by accompanying landscaping to the outdoor areas of the site to provide a soft green arrival coupled with a betterment in biodiversity, drainage and outdoor employee amenity.



