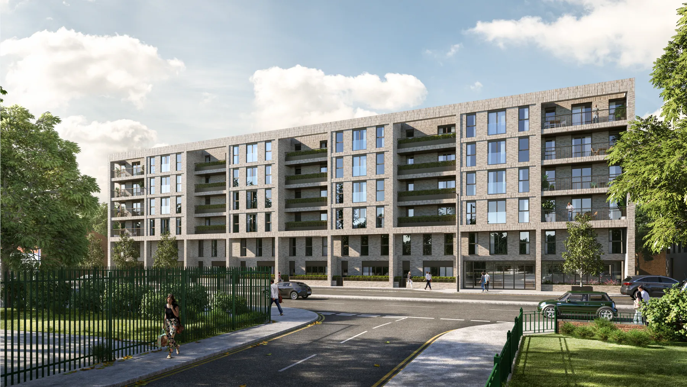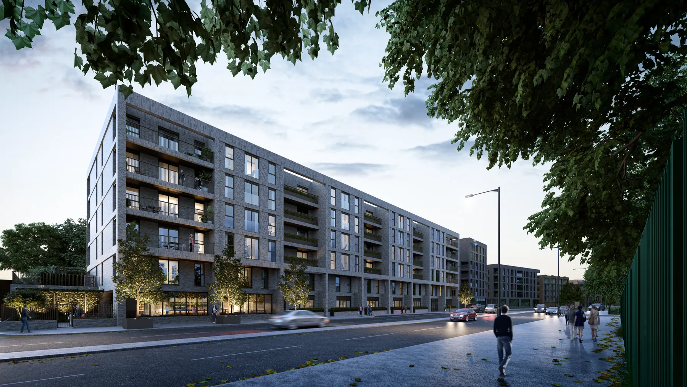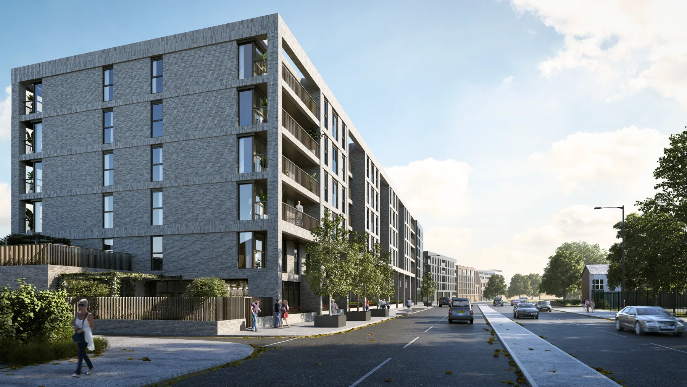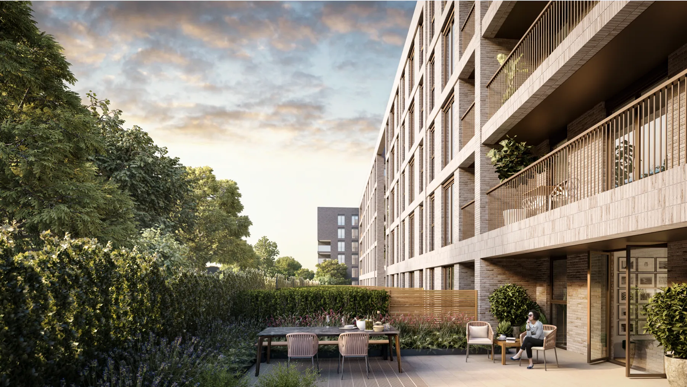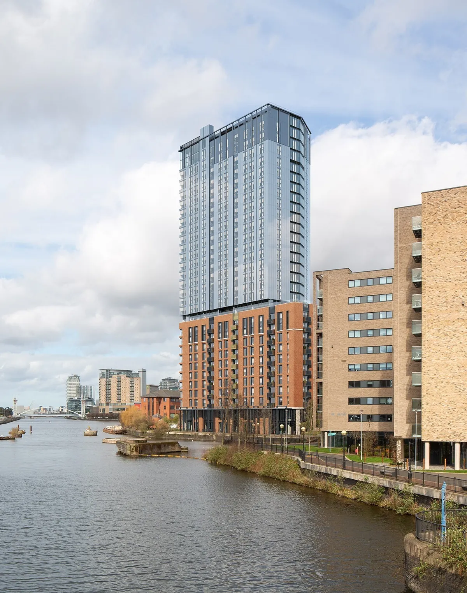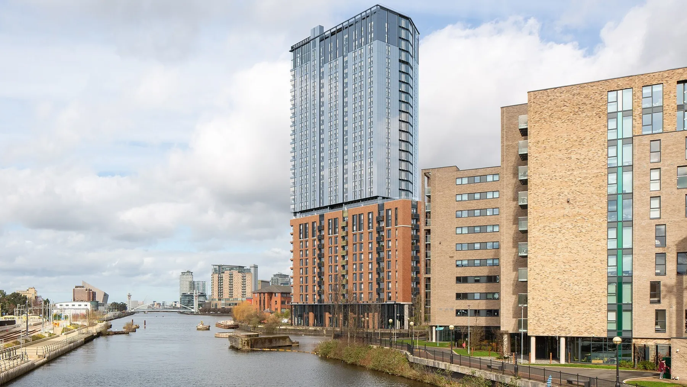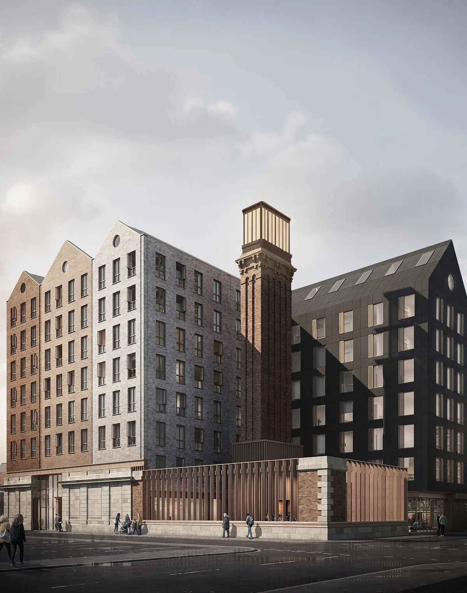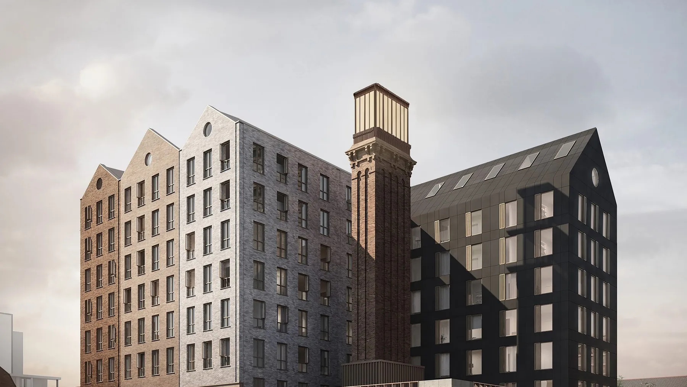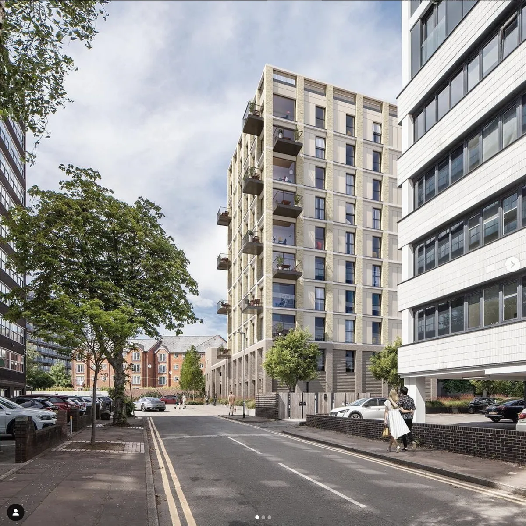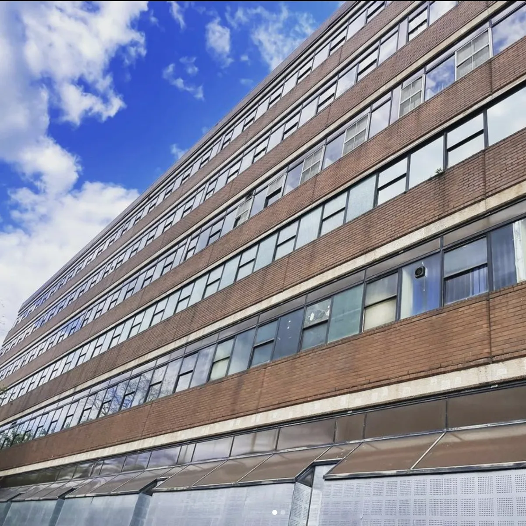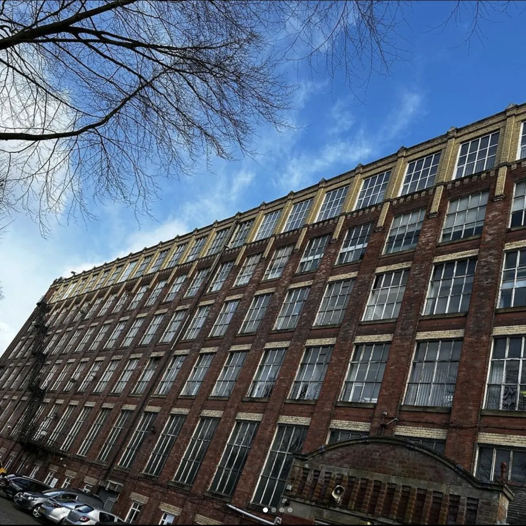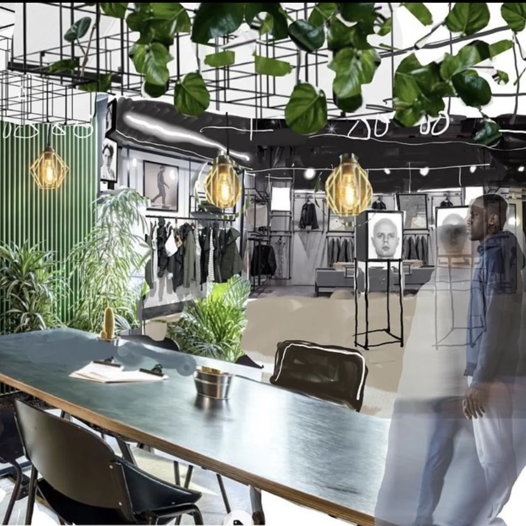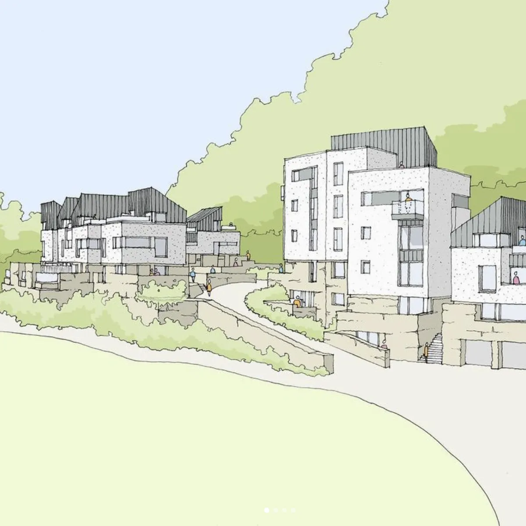Osbourne Yard
Turning underutilised brownfield land into high quality, regeneration-led residential accommodation, with a focus on sustainability
Turning underutilised brownfield land into high quality, regeneration-led residential accommodation, with a focus on sustainability
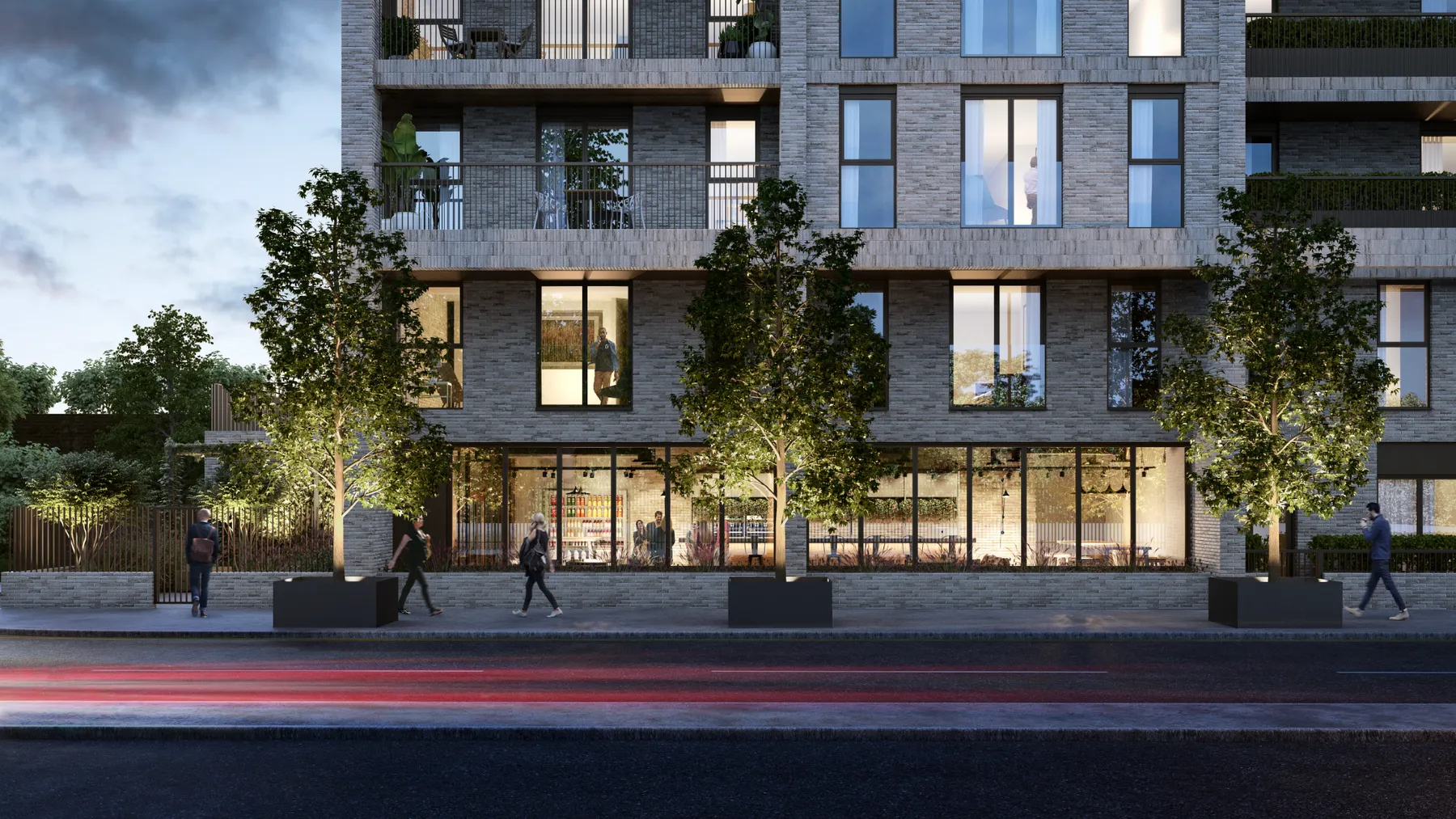
Elevate
Layer Studio
Project details
Enabl were appointed by Cert Property alongside Elevate (Architecture) and Layer Studio (Landscape Architecture), to provide planning support for the redevelopment of a brownfield site formerly occupied by a car wash. The development sought to provide 90 high quality residential units of mixed typology, along a primary route into Manchester from the north east of the city.
The planning team at Enabl assisted the client through the formal planning application submission alongside the appointing of co-consultants on behalf of the client, in order to ensure an efficient handing of the planning process from inception through to delivery. Enabl continue to provide advise and support through the discharge of conditions relating to the planning approval and further minor alterations to support delivery.
The project is seen as a great example of the pro-active redevelopment and regeneration of an underutilised brownfield site in a highly sustainable location, exhibiting high quality design and much needed mixed typology residential accommodation. The Enabl team are excited to see this project delivered on site with works now commenced.
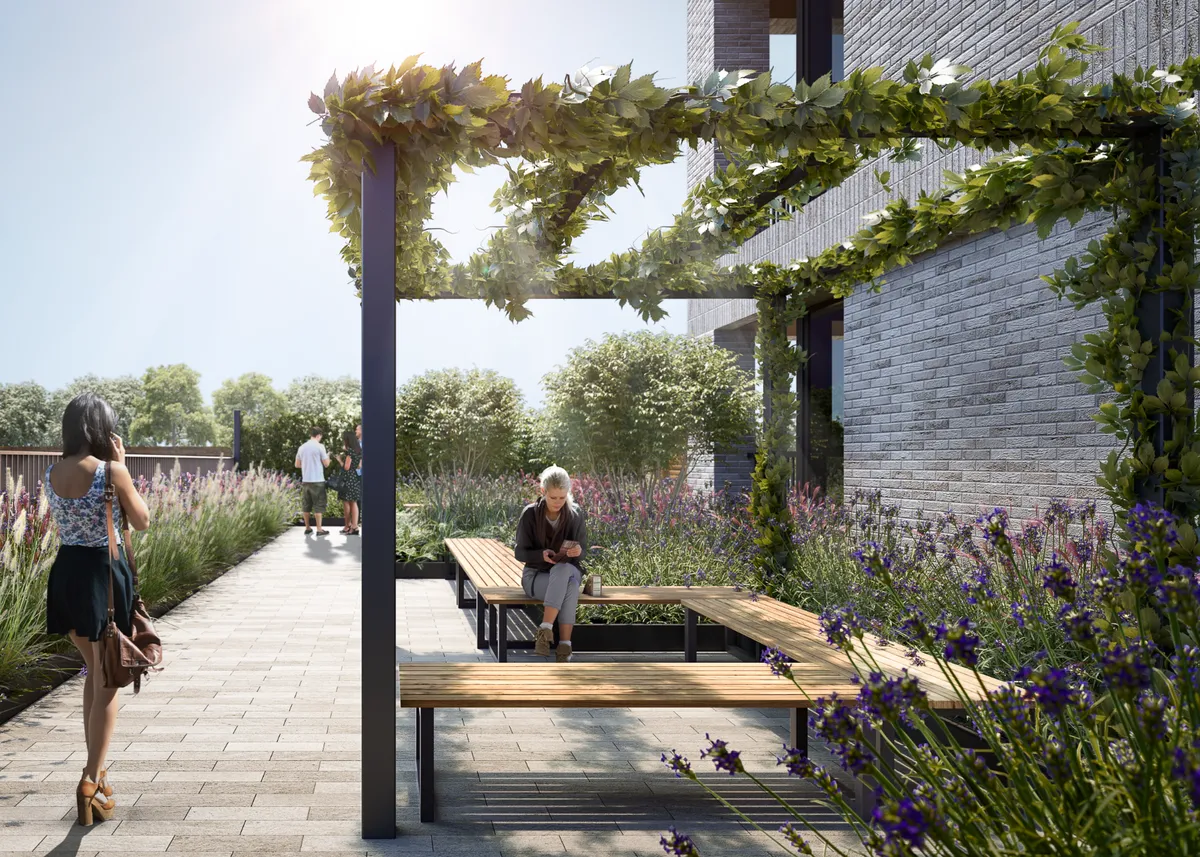
The unique aspects
Sustainability
The development comprised of a 'fabric first' approach to sustainability in accordance with the energy hierarchy, incorporating air source heat pumps and hydrogen boilers to deliver low carbon heating to the units within the scheme.
The proposal will provide an overall CO2 improvement beyond Pat L 2013 of circa 38% which goes beyond key local and national targets, further showing its positive approach to sustainable delivery, energy and climate change.
Landscaping
The scheme provides a generous amount of well-landscaped amenity spaces with the first floor apartments to the rear having private amenity spaces and occupants of the townhouses experiencing attractive and high quality defensible space to their frontages. The development includes a communal outdoor garden for occupants to dwell and enjoy.
Local Community Regeneration
A positive aspect of the development is its response to the priorities of the Northern Gateway Strategic Regeneration Framework through its contribution towards the regeneration of the local area through residential development, specifically focussing on low to mid-rise intensification and improved public realm. The scheme's introduction of broad range of housing types will enhance choice and build diverse communities leading to economic benefits through the retention and attraction of local residents.



