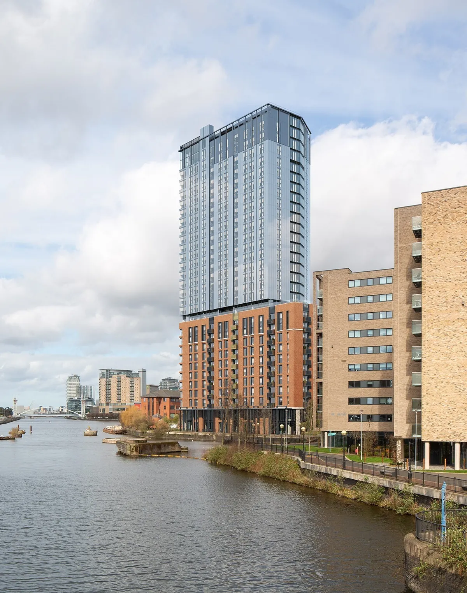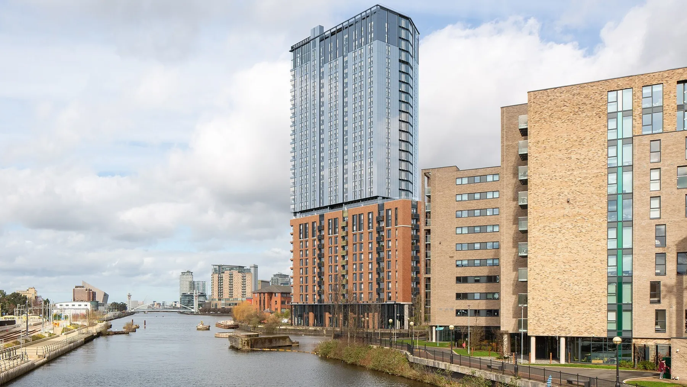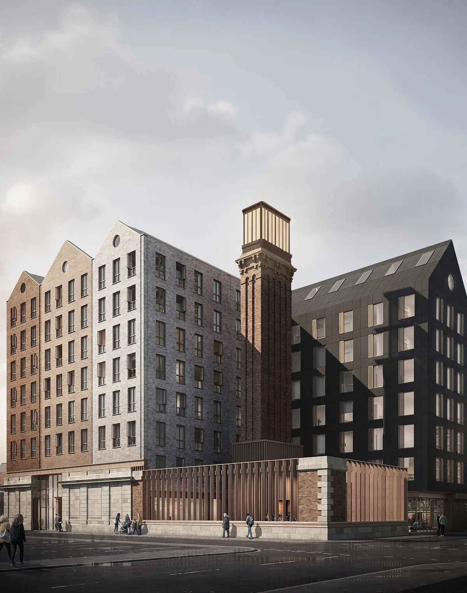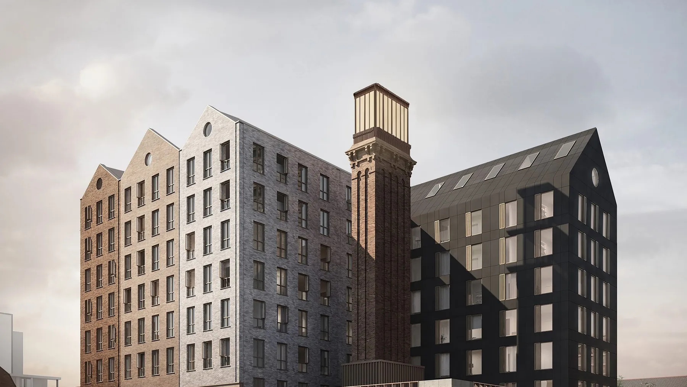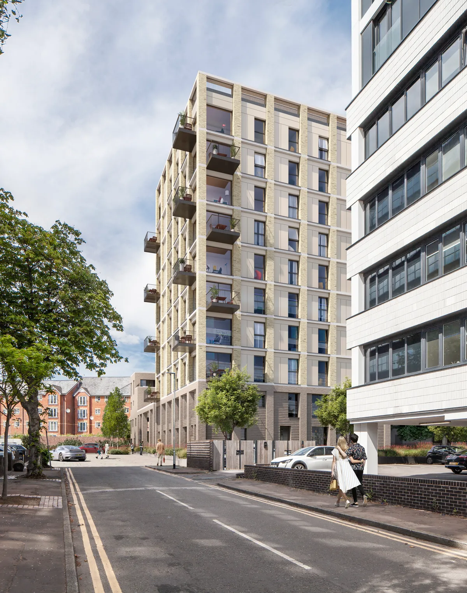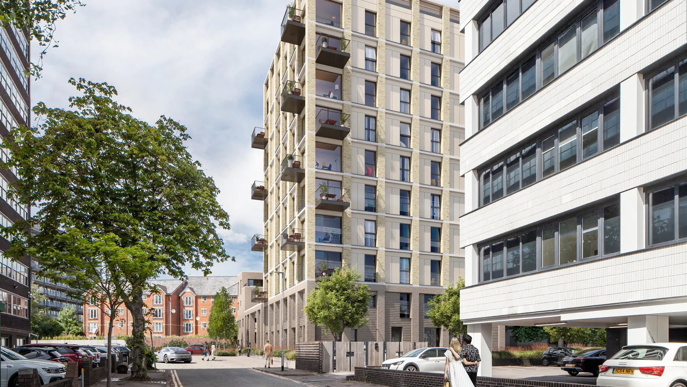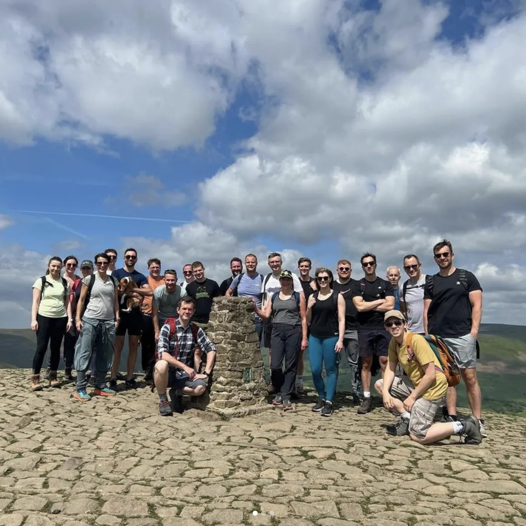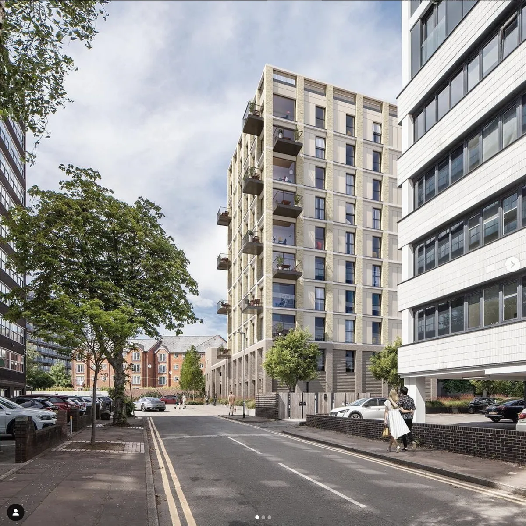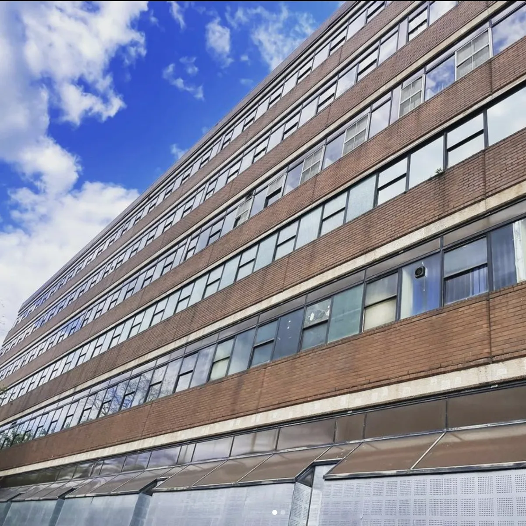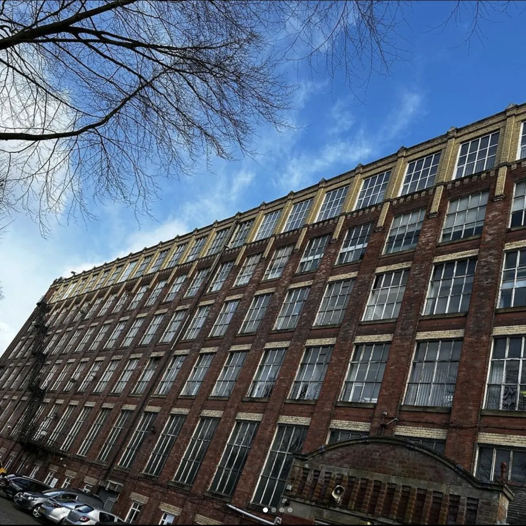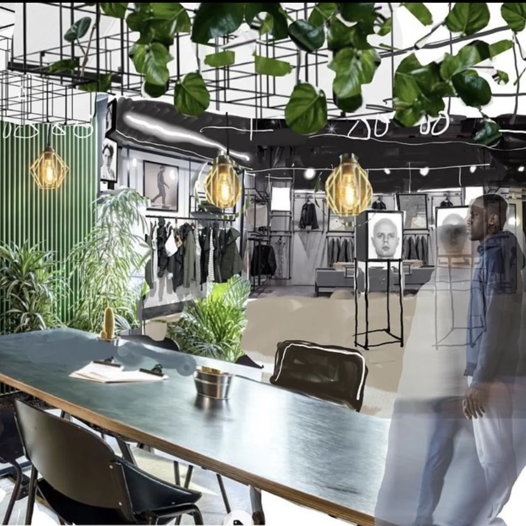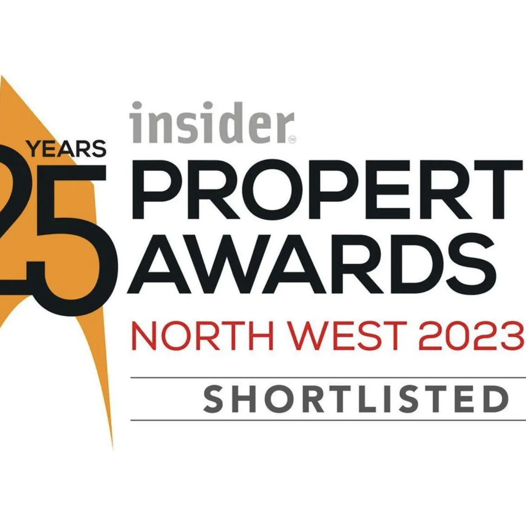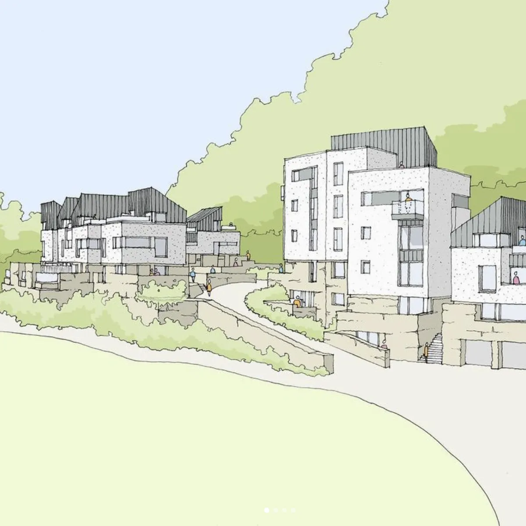Palatine Road
Raising the Standard in Manchester Living
Raising the Standard
in Manchester Living

OMI Architects
Building Smart from the Ground Up
A vibrant Manchester development featuring a mix of homes and apartments, built above a smart podium deck that doubles as a car park and foundation for modern living.
This proposal outlines the redevelopment of a site currently occupied by three buildings comprising 22 dwellings. The plan involves their demolition and the creation of a high-quality, mixed-use residential development featuring 54 contemporary one-, two-, and three-bedroom apartments, alongside 16 elegant five-bedroom townhouses and semi-detached homes.
The architectural design incorporates a refined material palette, including light buff brickwork, blue brick plinths, and anodized aluminium, all anchored by a strikingly landscaped central podium. This shared podium not only enhances visual appeal but also serves as a dynamic communal space that encourages interaction and recreation among residents.
The design integrates considerate lighting for safety and accessibility, as well as environmental features to promote biodiversity net gain, tree retention, and sustainable urban living—creating not just a development, but a vibrant and conscious community.
More details
about what we did

We made
it possible.
Enabl provided early-stage cost planning services, with a particular emphasis on evaluating the overall viability of the scheme. A key focus of the project is the podium deck, which—while primarily serving as covered parking—presents a high level of complexity in both design and construction, significantly influencing the scheme’s financial feasibility.
Our team successfully addressed this challenge, applying the right expertise to deliver practical, cost-effective solutions. We will continue our involvement through the pre-construction and construction phases, acting as Employer’s Agent to help bring this transformative project to life.











