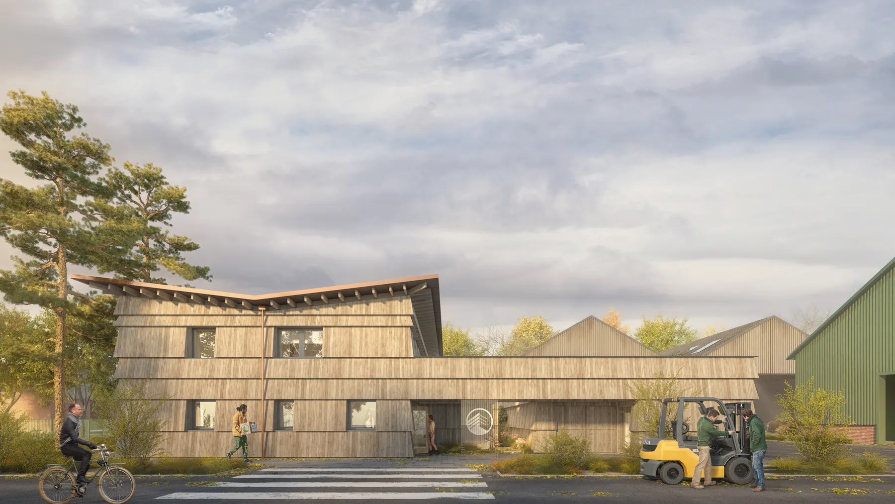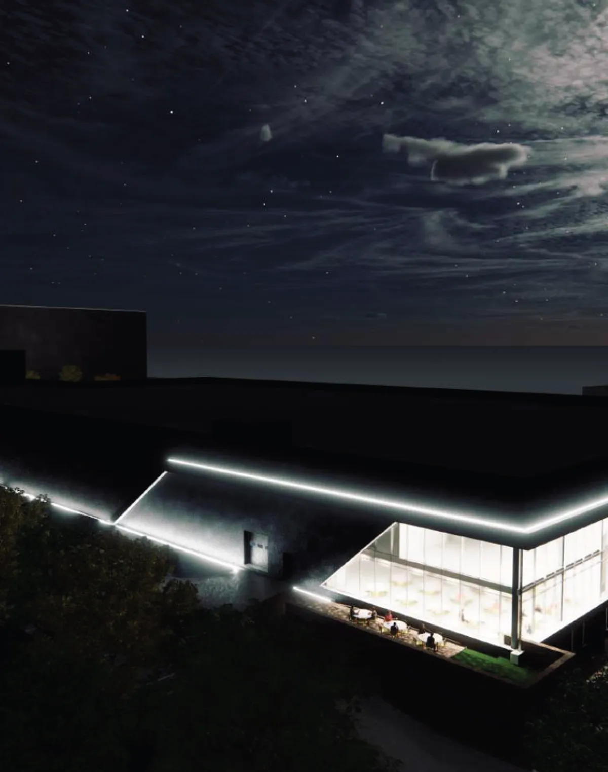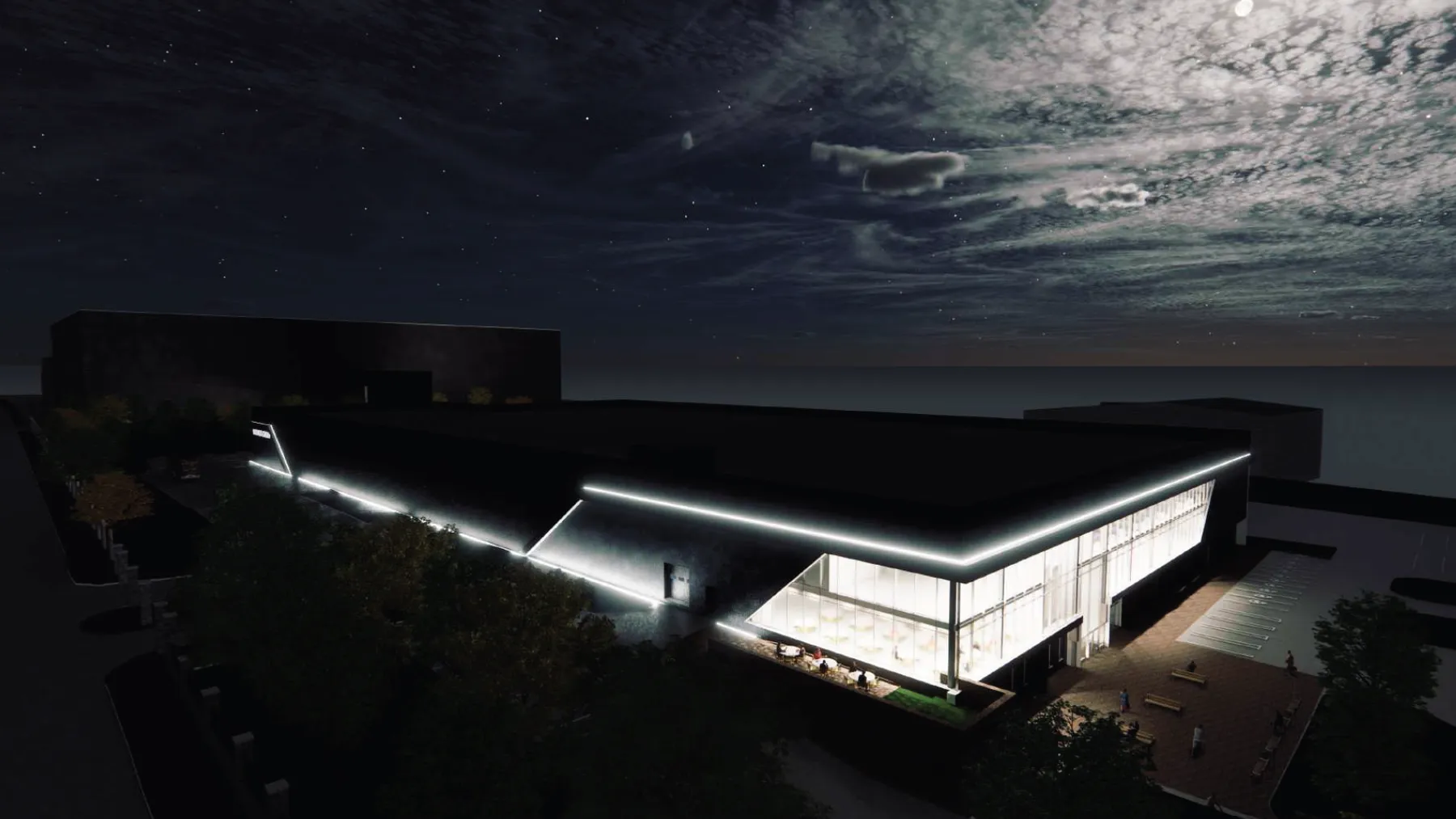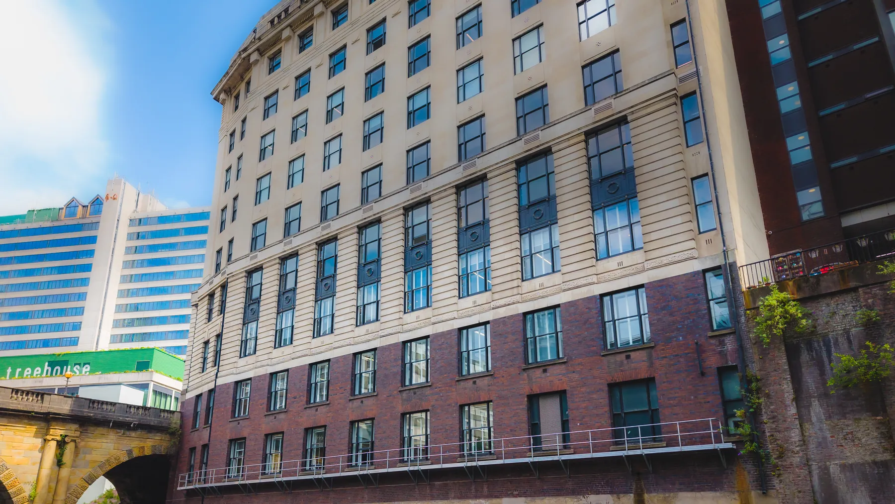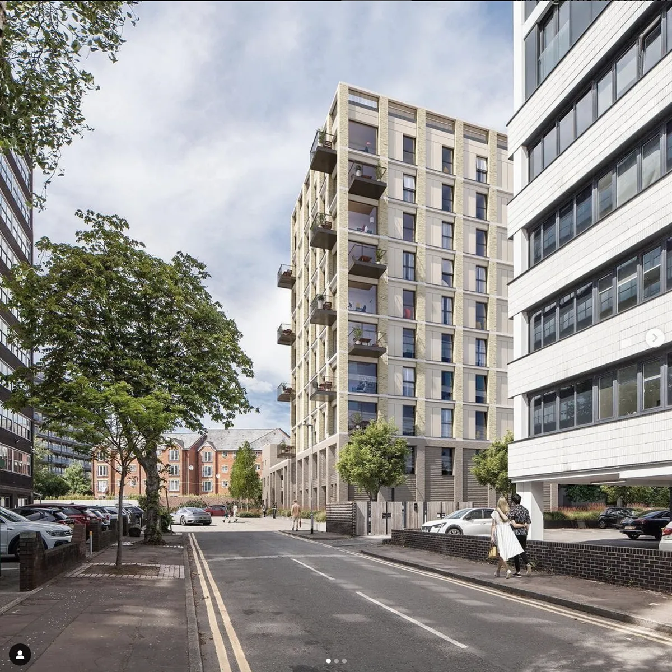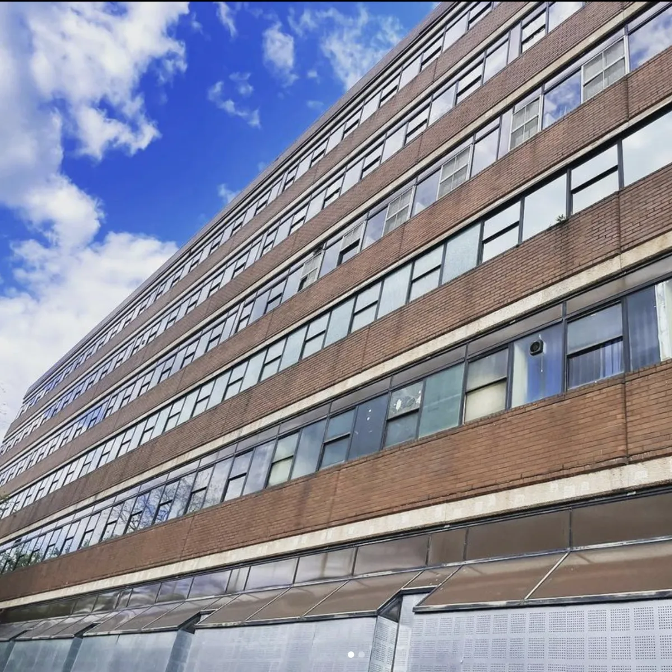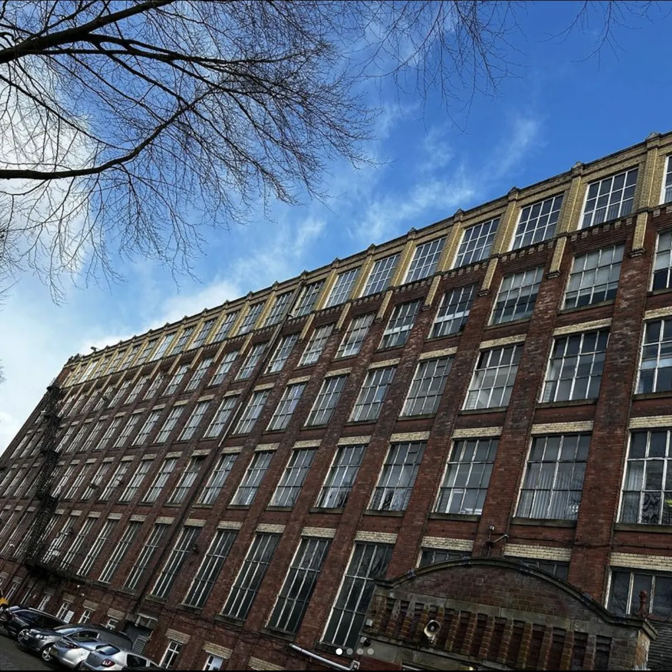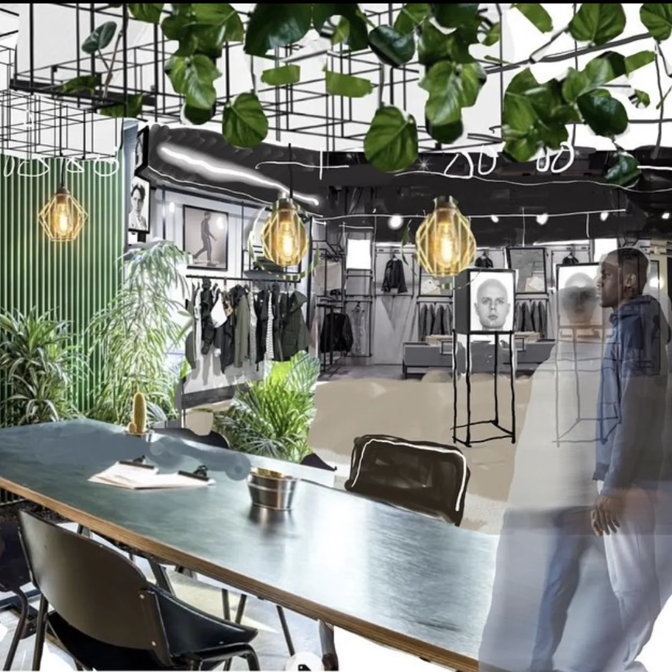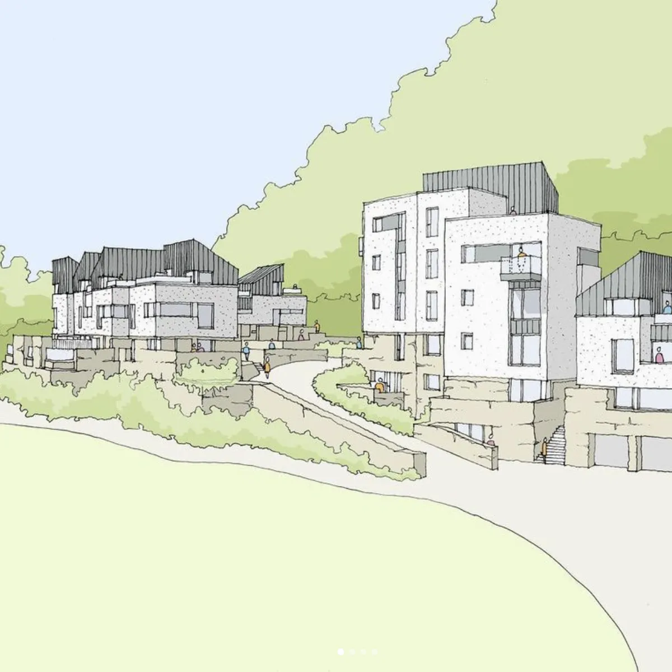Renold Building
Revive & Renew:The Transformation of Renold Building
Revive & Renew:
The Transformation of Renold Building

Workspace design & build
What we did
Breathing new life into the Renold Building, located in Manchester city centre. This sustainable office fit-out spans three floors and blends contemporary design with a deep respect for the building’s architectural heritage. The Category B fit-out emphasises eco-conscious choices—featuring reused materials, plastic-free specifications, and modern furnishings designed to minimise environmental impact.
Throughout the project, exposed soffits and distinctive terracotta ceiling elements celebrate the building’s original character, creating a dialogue between old and new. Enabl provided full Quantity Surveying support and served as Contract Administrator, ensuring quality and value at every stage—from tender negotiations to construction.
More details

Phase one, now complete, transformed the 3rd and 4th floors into vibrant workspaces already occupied by tenants. Phase two launches in May 2025, delivering a dynamic office environment on the 2nd floor.
This is not just a refurbishment—it's a forward-thinking transformation that respects the past while building for the future.
















